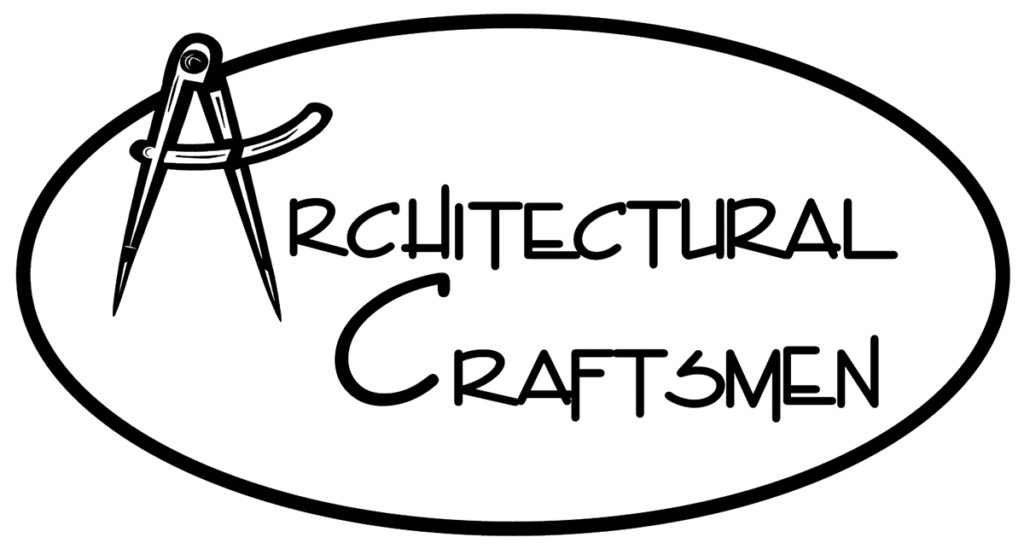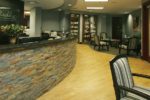Architectural Craftsmen: Showering Amazing Design Through Form & Function
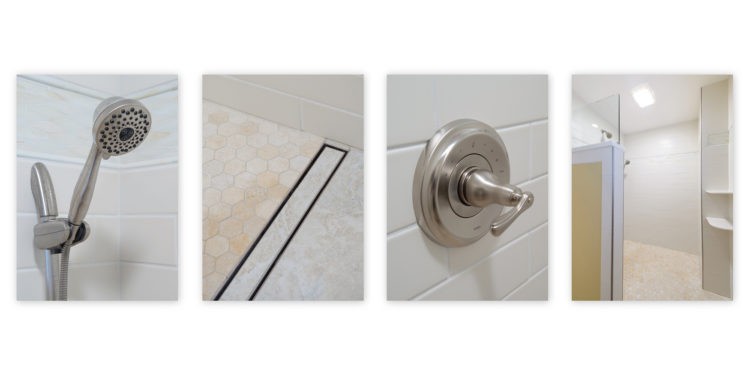
This luxurious Leawood master suite remodeling project certainly has the right prescription for what ails you at the end of a long day.
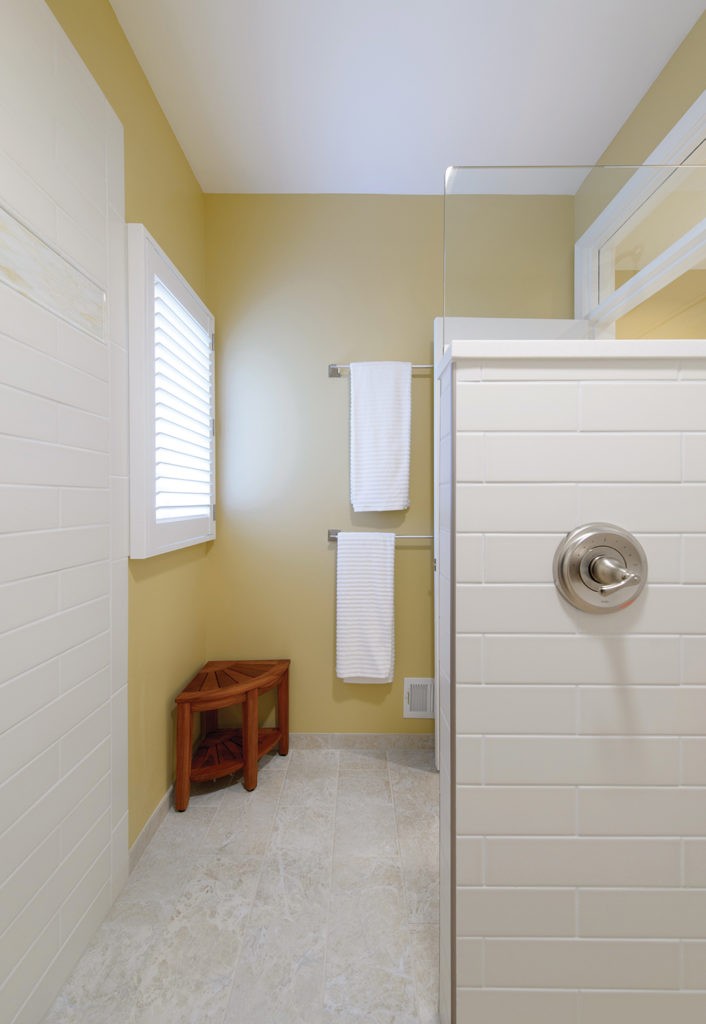
Being a leading physician and surgeon in the metro area requires you to spend appreciable time on your feet all day. Providing the best care to patients necessitates a level of stamina and grit that deserves to be pampered when the scrubs come off and it is time to relax and rejuvenate. For one Leawood couple, relaxing and rejuvenating initially meant partnering with one of the most respected and trusted home remodelers in the metro area – Architectural Craftsmen – in order to achieve the welcoming spa-like environment for their master suite. This experienced team of experts knew precisely what to employ in terms of design and function when it came to revitalizing the couple’s master suite, ensuring this physician and his wife enjoy their home for many years to come. After initial consultations, meetings, design selections, installation and the remodeling process were complete, Architectural Craftsmen delivered the perfect prescription for a place that allows this couple to truly get away from it all.
“We designed this area for much better use of flow and space,” noted Mary Thompson, co-owner of Architectural Craftsmen, along with her husband Joe. Built in 1990, the current owners purchased it in 2007 and over the course of the past ten years have made appreciable alterations to its design to suit their lifestyle and needs. This particular project was a master suite remodel.

Although not a simple undertaking, the Architectural Craftsmen team approached it with their usual style and grace, making it a smooth and efficient process for the homeowners, minimizing disruption and delivering a final product that far exceeded the homeowners’ expectations.
“The original design/footprint of the master bath worked well for us initially, but when ideas to make it more our own began to accumulate, we decided to call a professional to discuss options,” shared the homeowner. Taking the advice of a friend who had worked with Architectural Craftsmen on numerous projects, the homeowner initiated contact with the Thompsons and quickly realized they had made the right decision.
“Our first conversation with Mary and Joe was so easy that when their estimates and drawings came, we signed without talking to other remodelers,” emphasized the homeowner.
As part of the homeowners’ master suite, this stunning bathroom enjoyed a complete overhaul in terms of footprint and design. Just like assembling a rather intricate jigsaw puzzle, there were several moving pieces to begin with, and Architectural Craftsmen offered some of the best laid plans for which they have become known. The project required an increased footprint for the bathroom area, which meant incorporating a hall closet into one of the clothes closets. The door to the bedroom also had to be moved. Additionally, all of the features and components in the bathroom had to be moved or changed to some degree. Through it all, there was a decided method to this project.
“There is such better use of the space now,” noted Thompson, whose plans seamlessly rearranged and updated the bathroom to readily suit the homeowners needs and tastes.
One of the highlights of the space – and something about which the homeowners were quite specific in terms of use – is the zero-entry open shower, complete with an aesthetic, yet fully functional, linear drain at its threshold. Placing the drain at this juncture instead of at the center of the shower, as is common, eliminated the need for a raised threshold.
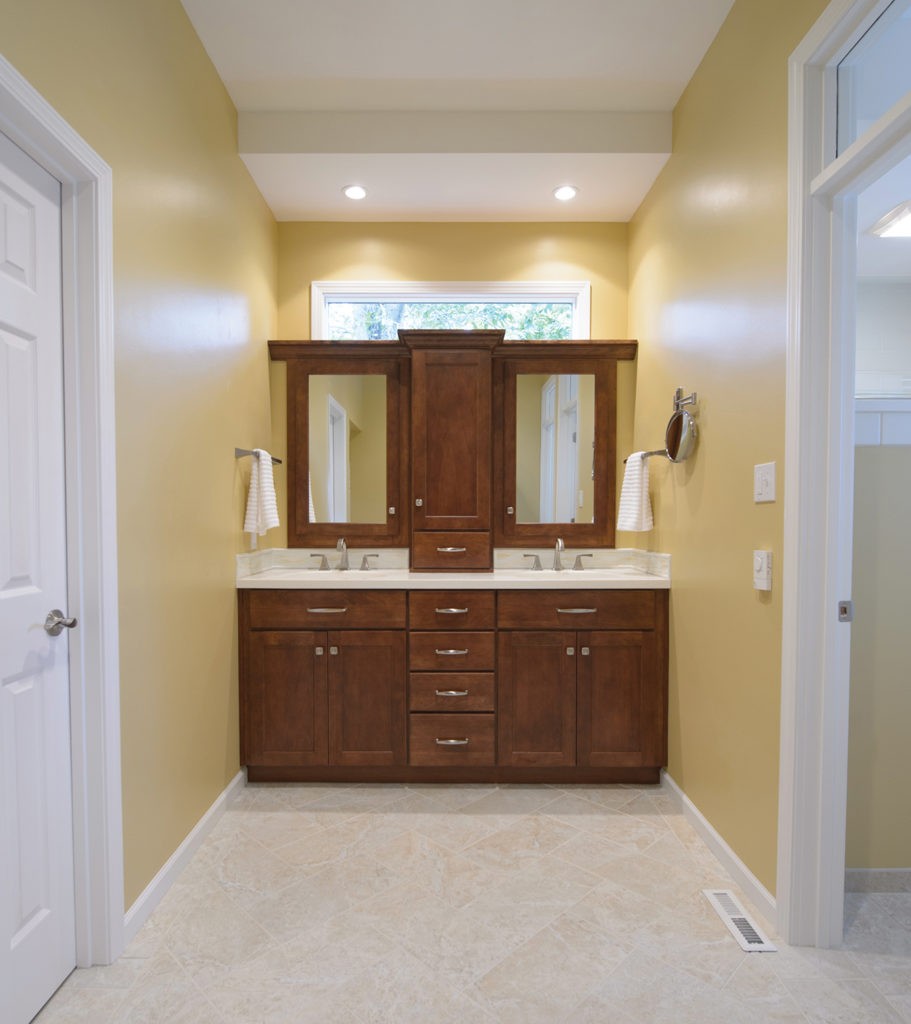
“We purposely designed the shower with the linear drain as it also provides a transition spot,” noted Thompson.
Designed to meet the homeowners’ specific requests, the shower area inarguably puts in the work.
“The husband is tall, first of all, and as a surgeon, he spends a great deal of his day bent over, so when we designed this shower, we had him come in and stand so we could hone in on where he wanted the jets to hit his sore shoulders and back,” explained Mary, also referencing the hexagon mosaic tile in the shower, paired with the glass accent tile border. A glass splash guard on top of the partial wall in the shower allows for an open-looking appeal.
“It is essentially a shower room,” expressed Thompson.
On the other side in a separate area is where the bathtub and toilet are located, which is formerly where the closet used to be. The remodeling team created “his” and “hers” closets, noting “his” closet used to be open from the other side and was formerly a linen/hall closet. The closets enjoy 11-foot ceilings, perfect for valet hanging bars so out-of-season clothes can easily be stored. And, to be fair, “her” expansive closet undoubtedly makes other master suite closets envious!
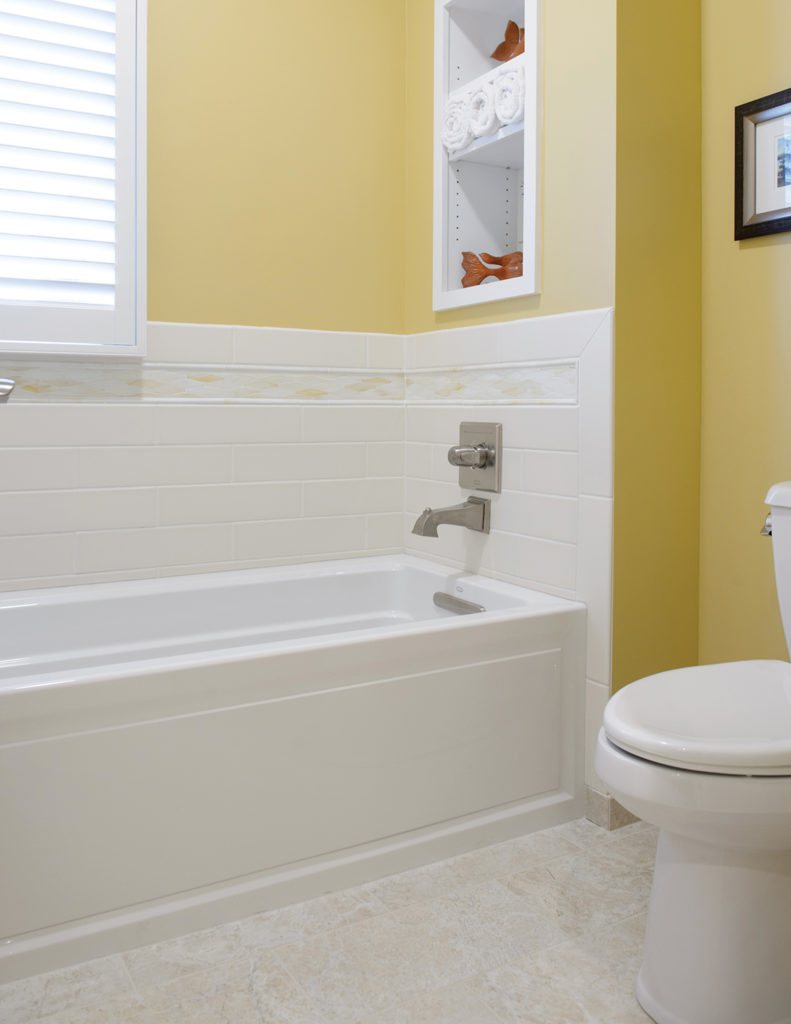
Other adjustments and fine tuning also took place to make this suite a grand retreat.
“Where the vanity is now used to be a Jacuzzi tub next to a glass brick wall,” noted Thompson. “We removed the bricks and installed transom windows across the top for more natural light while simultaneously providing a greater sense of openness to the space. We also replaced the old tub with a regular soaking tub.” Additionally, the former wall-sized mirror was replaced with cherry medicine cabinets after the sink counter was relocated. The main floor tile used throughout the bathroom is positioned in a herringbone pattern to provide more visual detail. The vanity area with its cherry wood adds more pop and stands as an eye-catching centerpiece to the area.
While revamping the master bathroom, the couple decided to breathe new life into the bedroom area, which also required some detailed thought.
“The initial idea was to raise the existing nine-foot ceiling in the center, but we decided a soffit was a better choice to achieve that raised effect,” stated Thompson. “Recessed lights were added for ambiance and to soften the color of the walls.”
The homeowners also wanted to enjoy the beautiful view of the outdoors from their bedroom, so they chose an angled bay window on the wall that faces their backyard.
“There was no window there at all and it was formerly just a wall, against which his dresser used to stand. It made sense to install a large window to take advantage of the nice view,” said Mary. “We also installed casement windows on either side of the bay window that can be opened with a hand crank.”
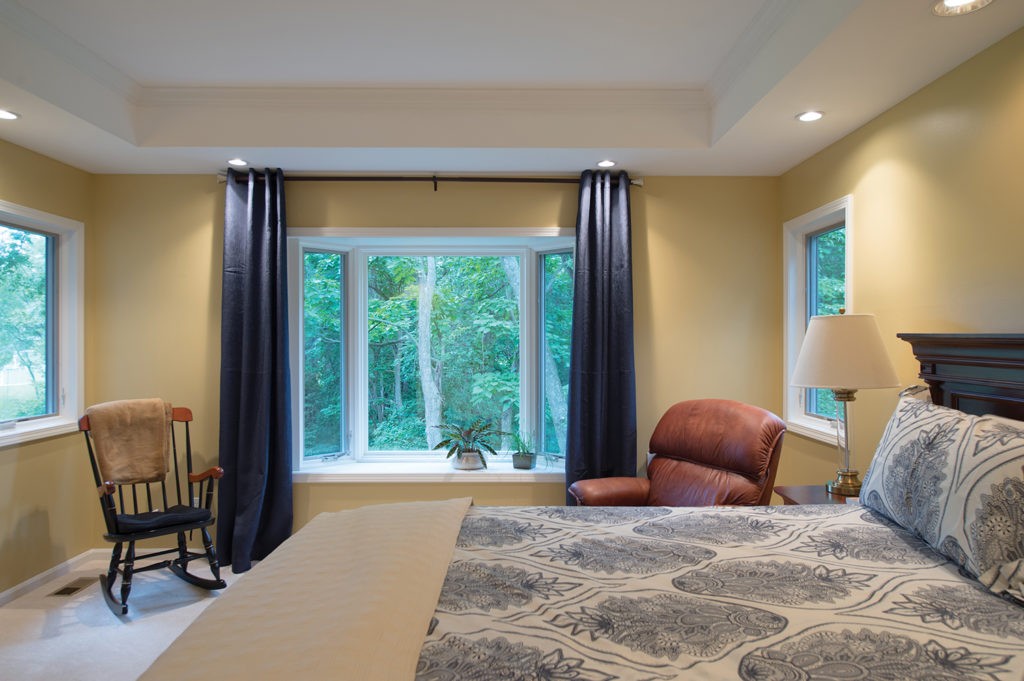
Other unique elements include two separate lights situated over the bed in a “his” and “hers” fashion, allowing the late night owl to enjoy a page-turning book while the other can comfortably sleep without distraction from a light directly overhead. The soft yellow walls partnered with white molding provide a restful and comforting vibe.
“The overall master suite makes much more sense now,” reflected Thompson. “We thoroughly enjoyed helping our clients make better use of this space.”
Even though the homeowners did request a few adjustments along the way, the experts at Architectural Craftsmen took it all in stride, sticking to their philosophy of making sure everything is done to exacting standards and to the customer’s full – and delighted – expectations.
“The team at Architectural Craftsmen is very talented and friendly without delaying work,” noted the homeowner. “We have worked with them since and plan to again on another project.”
